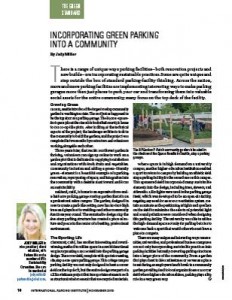There is a range of unique ways parking facilities—both renovation projects and new builds—are incorporating sustainable practices. Some are quite unique and step outside the box of standard parking-facility thinking. Across the nation, more and more parking facilities are implementing interesting ways to make parking garages more than just places to park your car and transforming them into valuable social assets for the entire community; many focus on the top deck of the facility.
Growing Green
In 2012, Seattle introduced the largest rooftop community garden in Washington state. The roof just so happened to be the top floor of a parking garage. The 30,000-square-foot space (about the size of six basketball courts) is home to 110 co-op-like plots. After looking at the technical aspects of the project, the landscape architects took to the community to build the gardens, and the project was completed in two months by contractors and volunteers working alongside each other.
Three years later, that Pacific Northwest garden is thriving. Volunteers can sign up online to work on a garden plot that is dedicated to supplying local shelters and organizations with fresh fruits and vegetables. Community inclusion and adding a green—literally green—element is a beautiful example of a parking renovation, repurposing of space, and integration into the community with a definite slant toward and focus on sustainability.
Oakland, Calif., is home to an expansive three-and-a-half-acre parking garage rooftop garden that sits on a professional office campus. The garden, designed in 1959 to create a park-like setting, now has 30-foot-high trees and plays host to weddings and other community functions year-round. The sustainable design atop the five-story parking structure has created a place of nature and peace in the center of a bustling, professional environment.
The Sporting Life
Claremont, Calif., has another interesting and award-winning method to utilize space in a multi-functional way, incorporating a soccer field into the parking garage design. The soccer field, complete with spectator seating, sits atop a 608-space parking garage. This college campus parking facility was not only designed to host a soccer field on the top deck, but the entire design was part of a LEED Platinum project that incorportates elements such as structural reinforcements that use recycled materials.
space is in high demand on a university campus, another higher-education institution enabled a sport to return to campus by building an athletic field atop a parking facility; it’s the second one on this campus. This sponsored field incorporated many sustainable elements into the design, including trees, flowers, and sidewalks. LED lights were used in the parking garage itself, which was developed to be an open-air facility, negating any need for an HVAC ventilation system. Details as minute as the positioning of lights and speakers on the field to minimize the effects of potential light and sound pollution were considered when designing this parking facility. The university was able to utilize the high-demand space not only for parking but also to welcome back a sport that would otherwise not have a place to compete.
There are many unique and interesting ways communities, universities, and professional business campuses are not only incorporating sustainable practices into parking facilities but really converting parking structures into a larger piece of the community. From a garden that plays host to life’s milestones or serves as a place to eat during an employee’s lunch break to a community garden providing food to local organizations or a soccer field where higher education shines, parking plays a big role in a very green way.
Jody Miller is vice president, client relations, with Parkmobile and a member of IPI’s Sustainability Committee. She can be reached at jody.miller@parkmobileglobal.com.
TPP-2015-11-Incorporating Green Parking Into a Community

