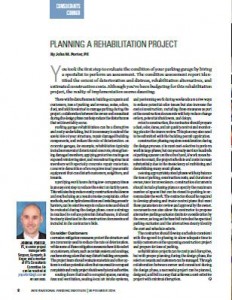You took the first step to evaluate the condition of your parking garage by hiring a specialist to perform an assessment. The condition assessment report identified the extent of deterioration and distress, rehabilitation alternatives, and estimated construction costs. Although you’ve been budgeting for this rehabilitation project, the reality of implementation seems daunting.
There will be disturbances to building occupants and customers, loss of parking and revenue, noise, odors, dust, and additional staff to manage parking during the project. Collaboration between the owner and consultant during the design phase can help reduce the disturbances that will inevitably occur.
Parking garage rehabilitation can be a disruptive and costly undertaking, but it is necessary to extend the useful life of your structure, repair damaged building components, and reduce the rate of deterioration. In concrete garages, for example, rehabilitation typically includes removal of deteriorated concrete, strengthening damaged members, applying protective coatings on exposed reinforcing steel, and reconstructing structural members with specialty concrete repair materials. Concrete demolition often requires loud pneumatic equipment that can disturb customers, neighbors, and tenants.
Specifying work hours during low-occupancy times is an easy first step to reduce the effect on facility users. This will also help reduce costly construction shutdowns and rescheduling as a result of noise complaints. Other methods, such as hydrodemolition and installing acoustic barriers, can be effective ways to reduce noise and should be evaluated during the design phase. Once a strategy is finalized to reduce potential disturbances, it should be clearly identified in the construction documents and included in the contractor’s bids.
Consider Customers
Corrosion mitigation measures protect the structure and are commonly used to reduce the rate of deterioration. While some of these mitigation measures have little effect on customers, others, such as certain sealers and coatings, can have strong odors that may disturb building occupants. The project team should evaluate materials and other options to reduce potential odors that can result in occupant complaints and costly project shutdowns by local authorities.
Sealing doors that lead to occupied spaces, running fans and ventilation, sealing local air intake systems, and performing work during weekends are a few ways to reduce potential odor issues but also increase the cost of construction. Including these measures as part of the construction documents will help reduce change orders, potential shutdowns, and delays.
Prior to construction, the contractor should prepare a dust, odor, fume, and air quality control and monitoring plan for the team’s review. This plan may also need to be submitted with the building permit application.
Construction phasing requires consideration during the design process. It is most cost-effective to perform work in large phases, but can you really sacrifice hundreds of parking spaces? On the other hand, if work zones become too small, the project schedule and costs increase substantially due to the inefficiency of mobilizing and demobilizing many small phases.
Defining appropriately sized phases will help balance the loss of parking, construction costs, and duration of owner/user inconvenience. Construction documents should include phasing plans or specify the maximum number of spaces that can be closed to parking to accommodate the work. The contractor should be required to develop phasing and traffic control plans that meet these parameters for review and approval by the owner. Documents can also allow the contractor to propose alternative parking exclusion limits for consideration by the owner, as long as the base bid includes the specified parking exclusion and the alternatives clearly identify the cost and schedule effects.
The contractor should develop a schedule consistent with the agreed-to phasing to allow adequate time to notify customers of the upcoming construction project and prepare for loss of parking.
Rehabilitation projects can be costly and disruptive, but with proper planning during the design phase, the effect on tenants and customers can be managed. Through collaboration between owner and consultant during the design phase, a successful project can be planned, designed, and bid in a way that achieves a cost-effective project with minimal disruption.
John M. Porter, PE, is senior project manager with Simpson, Gumpertz, & Heger, and a member of IPI’s Consultants Committee. He can be reached at jmporter@sgh.com or 781.907.9000.
TPP-2014-09-Planning a Rehabilitation Project

