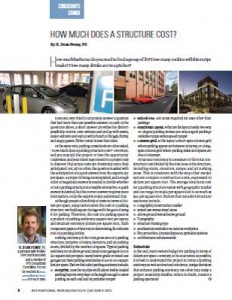How much barbecue do you need to feed a group of 30? How many cookies will this recipe make? How many drinks are in a pitcher?
Have you ever tried to accurately answer a question that had more than one possible answer? In each of the questions above, a short answer provides the distinct possibility of error: over-estimate and end up with waste; under-estimate and end up with a bunch of hungry, thirsty, and angry guests. Either result is less than ideal.
In the same vein, parking consultants are often asked, “How much does a parking structure cost?” Overstate, and you may kill the project or lose the opportunity. Understate, and your client may commit to a project only to discover that actual costs are drastically more than anticipated. Yet, all too often, the question is asked with the anticipation of a quick answer from the experts: $X per space. A project is being contemplated, and a rough order of magnitude answer is needed to decide whether or not a parking structure is a feasible alternative. A quick answer is desired, but the correct answer requires more information. Only the experts really understand that.
Although people often think of costs in terms of dollars per space, many factors affect the cost of a parking structure. We build square footage with the goal of using it for parking. Therefore, the cost of a parking space is a product of parking efficiency (square feet per space) and structure efficiency (dollars per square foot). Each component plays a critical role in determining the ultimate cost of a parking facility.
Parking efficiency is the total gross area of a parking structure, inclusive of stairs, elevators, and all parking floors, divided by the number of spaces. Typical parking efficiency for an above ground, stand-alone garage is 300 to 350 square feet per space. Many below-grade or mixed-use garages can have parking efficiencies of 400 to 500 square feet per space. Factors that affect parking efficiency include:
Footprint. Does the module width allow double-loaded parking bays for every bay? Is the length enough to allow parking on each end and on parkable ramps?
Mixed-Use. Are areas required for uses other than parking?
Functional Layout. What are the layout needs: two-way 90-degree parking versus one-way angled parking? Parkable ramps versus speed ramps?
Column grid. Is the layout a short-span column grid where parking spaces are between columns, or a long-span column grid where parking aisles and spaces are free of columns?
Structural efficiency is a measure of the total construction cost divided by the total area of the structure, including stairs, elevators, ramps, and all parking areas. This is consistent with the way other market sectors compare construction costs, expressed in dollars per square foot. The average structural cost for a parking structure varies with geographic market and can range from $35 per square foot to as much as $65 per square foot. Factors that can affect structural efficiency include:
- Geographic/construction market
- Mixed use versus stand alone
- Above ground versus below ground
- Topography
- Structure framing type
- Mechanical ventilation vs. natural ventilation
- Fire protection: dry standpipes vs. sprinkler systems
- Architectural enhancements
Schedule
In the end, most owners budget for parking in terms of dollars per space. However, to be as accurate as possible, it is best to understand the project in terms of parking efficiency as well as structural efficiency. Design decisions that enhance parking efficiency can often help make a project financially feasible. When in doubt, consult a parking specialist!
H. Dean Penny, PE, is principal with Kimley-Horn and Associates and a member of IPI’s Consultants Committee. He can be reached at dean.penny@kimley-horn.com or 919.677.2090.
TPP-2013-10-How Much does a Structure Cost

